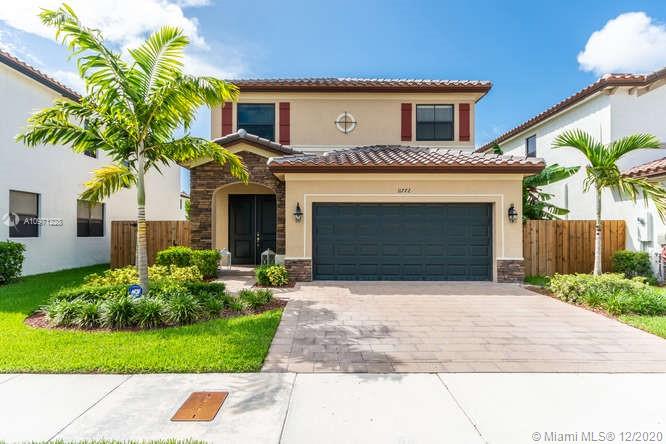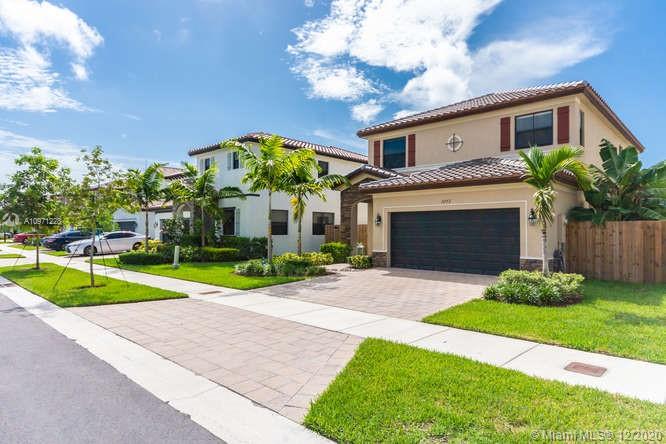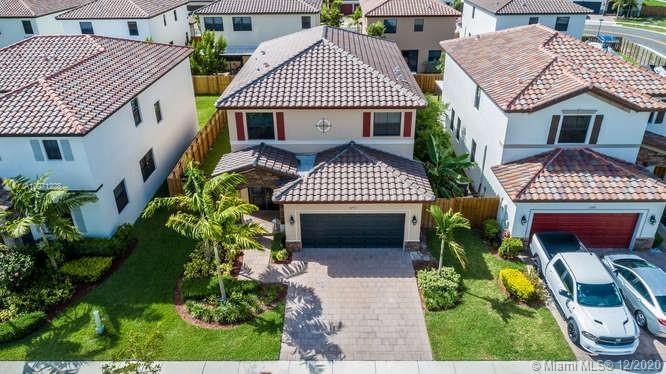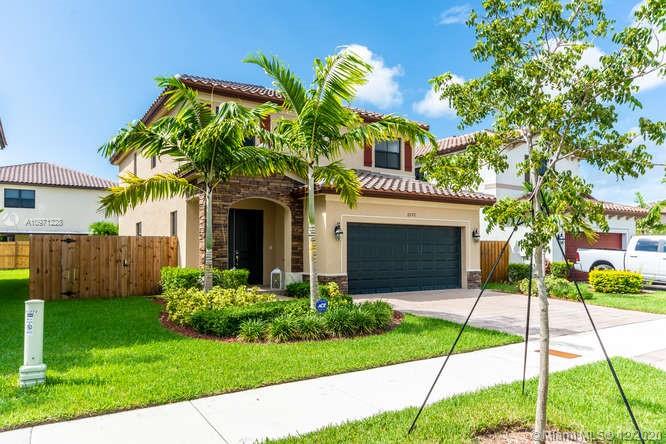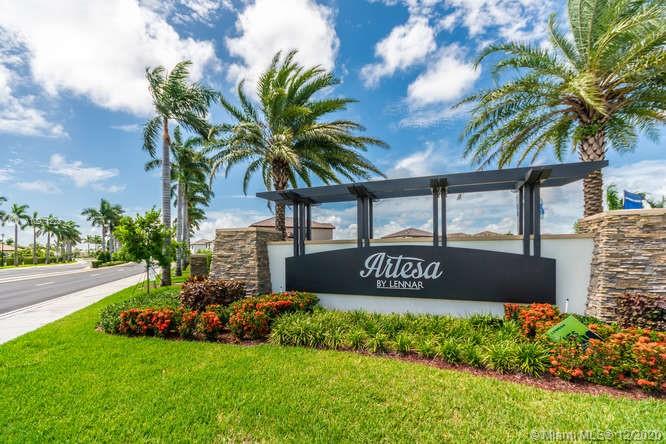$401,000
$400,000
0.3%For more information regarding the value of a property, please contact us for a free consultation.
11772 SW 253rd St Homestead, FL 33032
4 Beds
3 Baths
2,500 SqFt
Key Details
Sold Price $401,000
Property Type Single Family Home
Sub Type Single Family Residence
Listing Status Sold
Purchase Type For Sale
Square Footage 2,500 sqft
Price per Sqft $160
Subdivision Coco Palm Estates
MLS Listing ID A10971228
Sold Date 02/10/21
Style Detached,Two Story
Bedrooms 4
Full Baths 3
Construction Status Resale
HOA Fees $204/mo
HOA Y/N Yes
Year Built 2016
Annual Tax Amount $6,062
Tax Year 2020
Contingent No Contingencies
Lot Size 5,000 Sqft
Property Description
Beautiful 4 bedroom, 3 bathrooms home in Artesa gated community neighborhood. Original owners have kept it in mint conditions and in move in ready. One bedroom and full bathroom is located on the first floor. The home features a large kitchen with quartz countertops and stainless steel appliances. Paved backyard, with side entrance large enough to fit a boat. Laundry room is located on second floor with storage closet. A large master bedroom with two walk in closets. On the second floor all windows have shutters on 1st floor has hurricane, tankless water heater. Lots of closet space, large 2 car garage.
Location
State FL
County Miami-dade County
Community Coco Palm Estates
Area 60
Direction Driving South on Turnpike, take exit 9b, Turn RT to 112 AVE. Driving north take exit 9b, turn LFT on 112 AVE Turn LFT on 248 ST. Turn LFT on 117 AVE to security. Take 1st right to 251 ST. Turn LFT to 117 PL, Turn right to 253 ST HOME ON LEFT!
Interior
Interior Features First Floor Entry, Upper Level Master
Heating Central
Cooling Central Air, Ceiling Fan(s)
Flooring Carpet, Tile
Appliance Dryer, Dishwasher, Electric Range, Microwave, Refrigerator, Washer
Laundry Washer Hookup, Dryer Hookup
Exterior
Exterior Feature Fence, Storm/Security Shutters
Parking Features Attached
Garage Spaces 2.0
Pool None
Community Features Clubhouse
Utilities Available Cable Available
View Y/N No
View None
Roof Type Barrel
Garage Yes
Building
Lot Description < 1/4 Acre
Faces North
Story 2
Sewer Other
Water Other
Architectural Style Detached, Two Story
Level or Stories Two
Structure Type Block
Construction Status Resale
Others
Pets Allowed No Pet Restrictions, Yes
Senior Community No
Tax ID 30-60-30-003-1340
Acceptable Financing Conventional, FHA, VA Loan
Listing Terms Conventional, FHA, VA Loan
Financing Conventional
Special Listing Condition Listed As-Is
Pets Allowed No Pet Restrictions, Yes
Read Less
Want to know what your home might be worth? Contact us for a FREE valuation!

Our team is ready to help you sell your home for the highest possible price ASAP
Bought with A & G Team Realty, LLC


